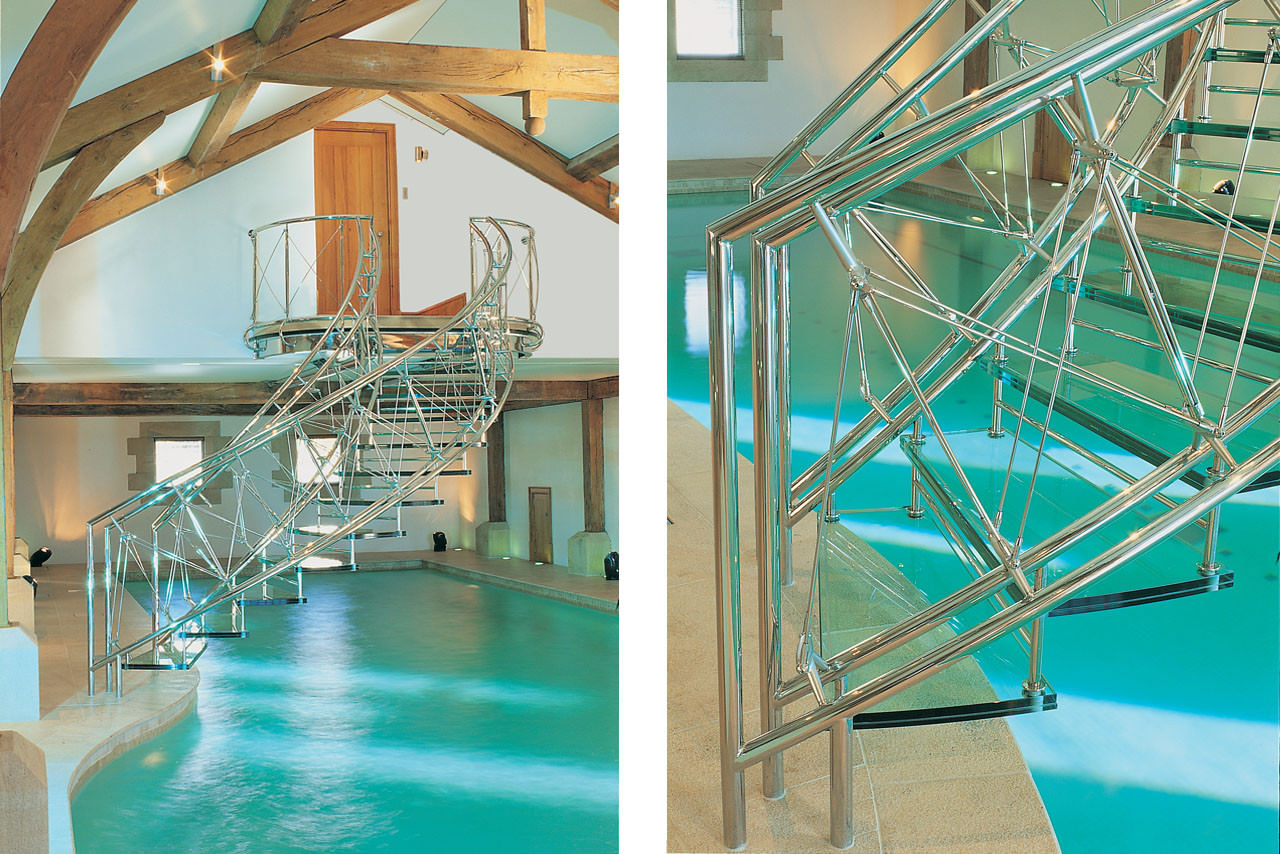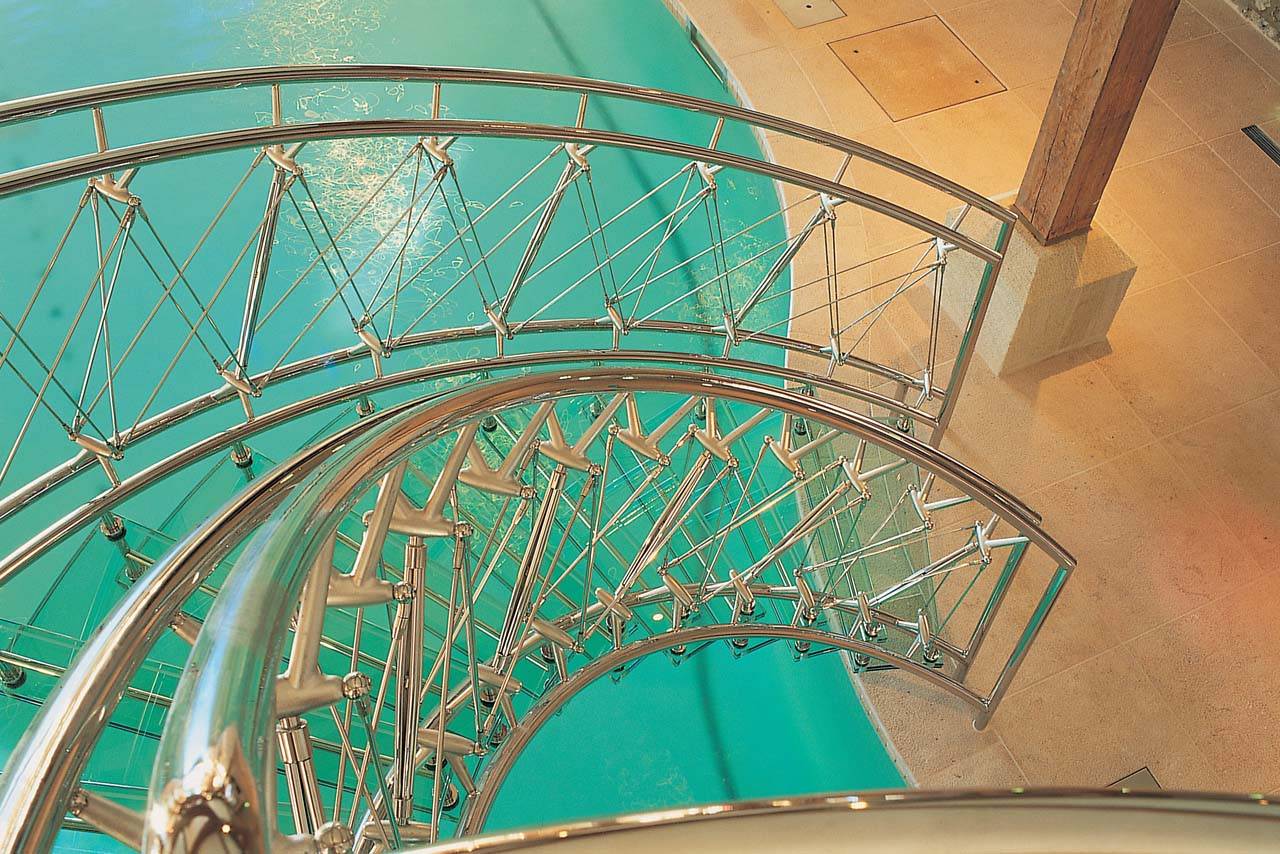Throstles Nest
An example of a Spiral concept design made reality. This helical stair is supported entirely by space frame balustrading. The balustrading is made up of crossed braced frames held in tension by stainless steel cables attached to forked castings. Despite appearing lightweight this staircase is tremendously strong and supports the laminated glass treads with ease.
Project number: SS489


