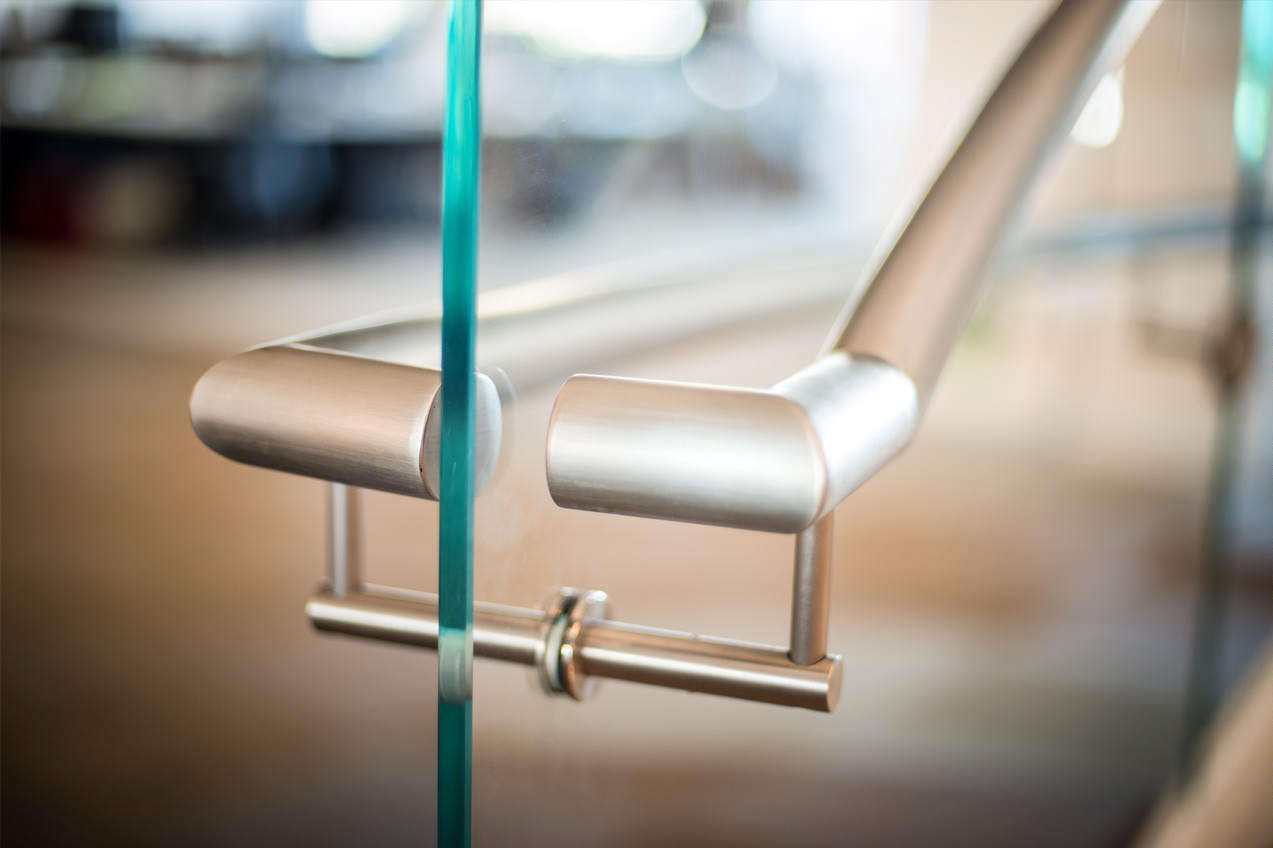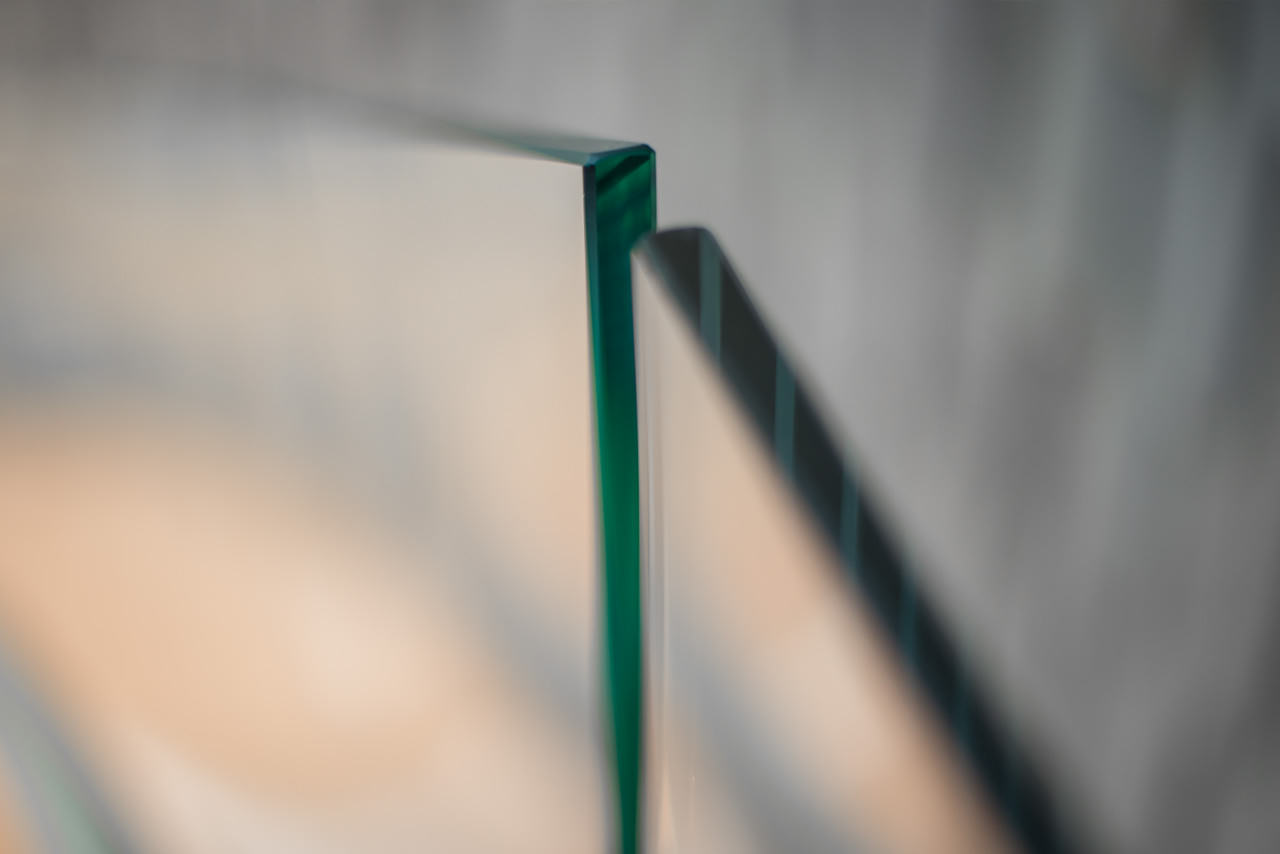Skype
Skype wanted to install a staircase at their HQ in London that was functional as the main staircase of the building going through multiple floors, but also provided an eye-catching centrepiece that fits with the stylish, modern aesthetic of the building.
The design
Looking at the style of the building alongside the ethos of Skype as a forward-thinking, progressive business that connects people through technology, we knew that the staircase had to be bold, contemporary and a real style statement. The staircase should flow from the ground floor to the top, reflecting the ability to connect that Skype gives to its customers. The curved lines provided a contrast to the sleek glass and metal of the building, and using solid hardwood in a light shade coupled with white, as well as clever lighting, would give a bright, modern feel. The staircase would be based upon a circular wooden floor, providing continuity of the curved lines and feeling that the staircase was a natural feature of the building.
THE RESULTS
- Large double flight commercial helical staircase with solid hardwood treads and risers.
- The inner balustrade is made up from GRG plaster panels designed to mask the line of the mid landing on each flight.
- The structural glass balustrade gives the outer balustrade a lighter appearance.
- The use of capsule lighting set into the GRG stringer gives a warm wash of light over the treads.


CONTACT US
Oops! We could not locate your form.
